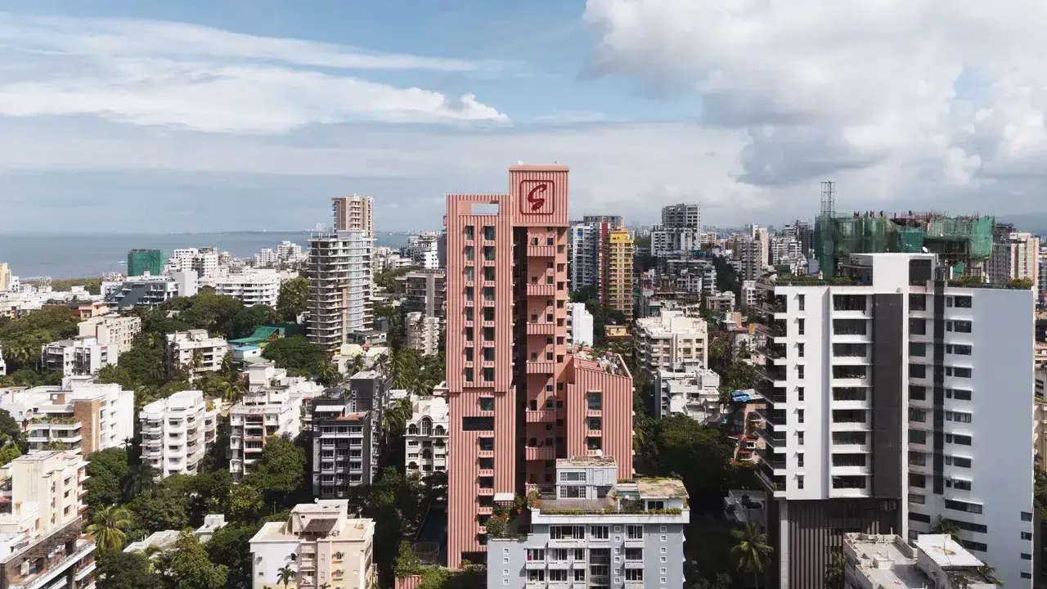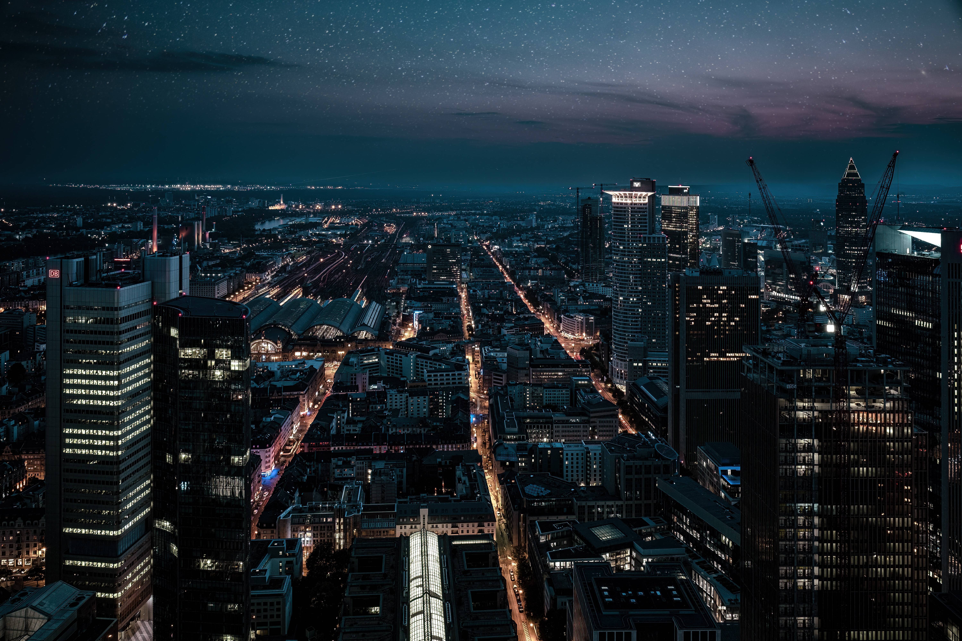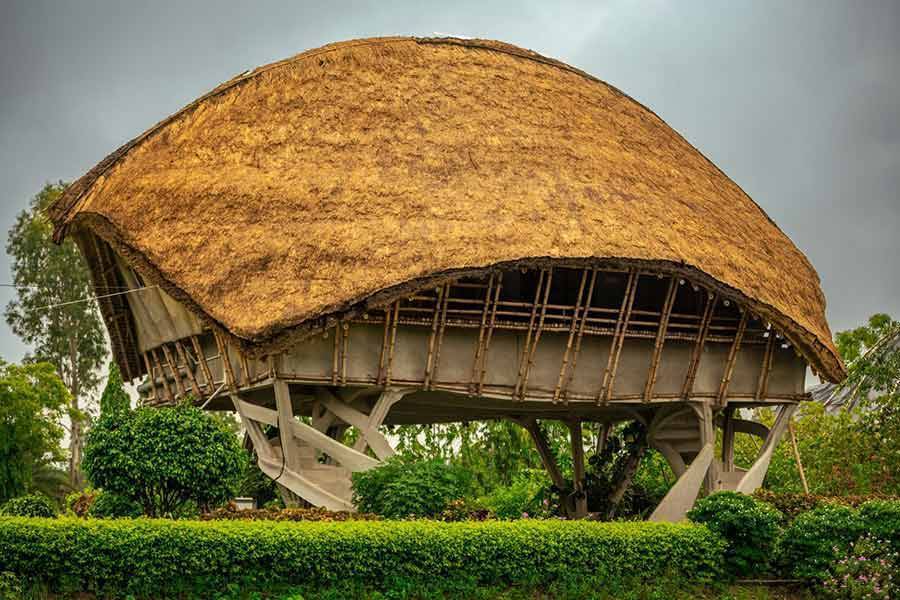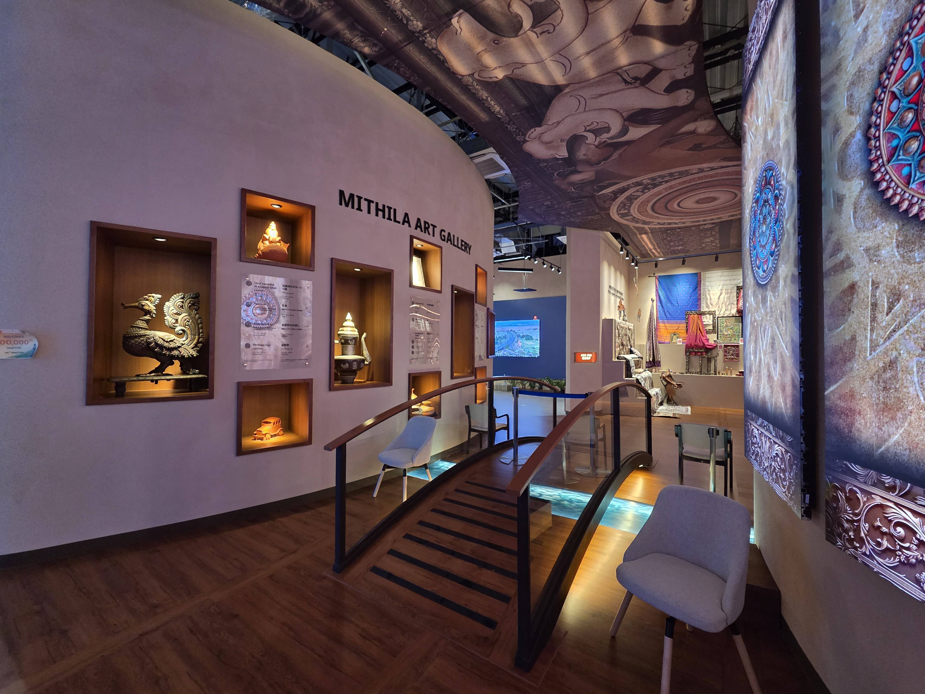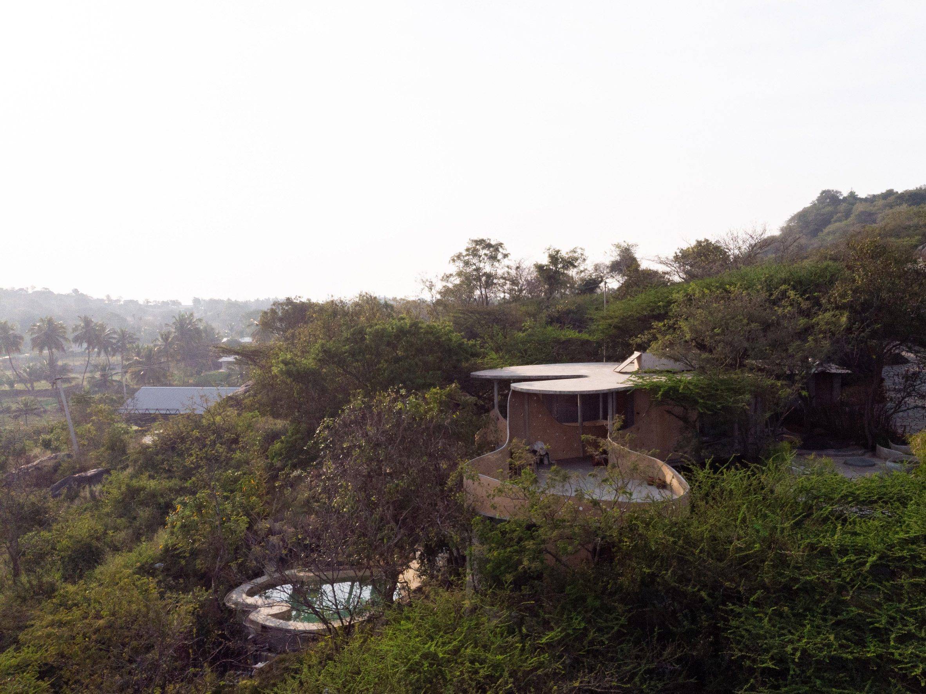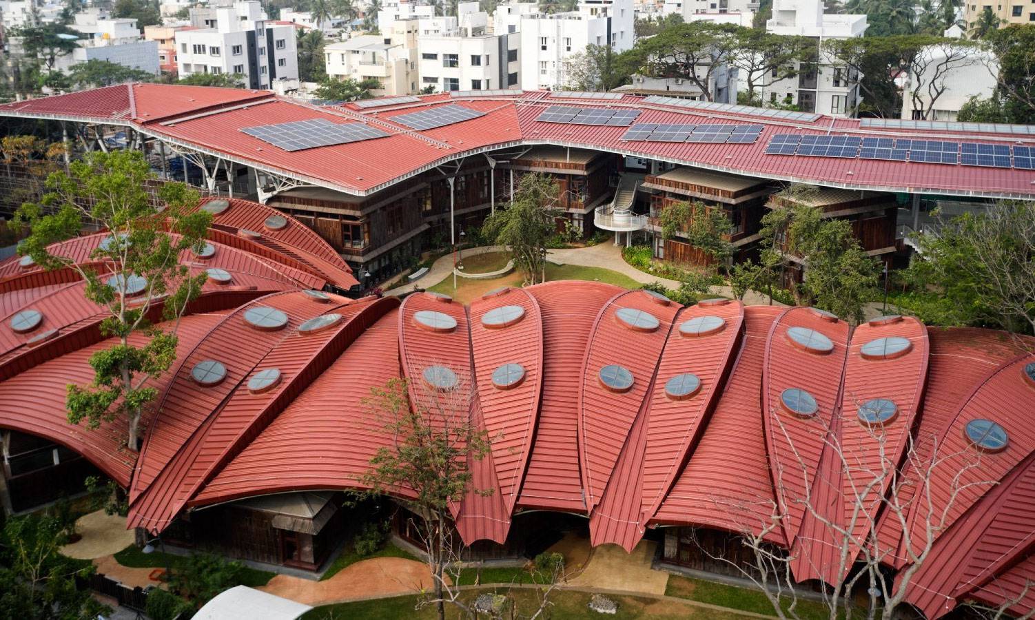Mumbai’s skyline has a fresh new highlight, Satguru’s Rendezvous, a 22-storey luxury residential tower that blends elegance with innovation. Designed by Mazumdar Bravo Architects and Nudes Architecture, this high-rise stands out with its fluted pink concrete exterior, inspired by the lotus flower. Led by Nuru Karim of Nudes Architecture, the design brings a unique and refreshing look to Bandra’s urban landscape.
Luxury Meets Innovation
What started as a renovation and extension of an older building has evolved into a striking new residential tower. The goal was to move beyond the typical, unremarkable apartment buildings that dominate Mumbai and create a structure that is visually captivating and functionally superior. The tower offers a mix of exclusivity, privacy, and top-tier design, appealing to buyers who seek something special in the heart of the city.
The interiors, designed by Pronit Nath of Urban Studio, reflect a perfect balance of sophistication and comfort. High ceilings, open layouts, and carefully chosen materials make each space feel elegant yet inviting. The blend of modern and natural elements ensures that the apartments are both aesthetically pleasing and practical for everyday living.
Green Spaces and Smart Design
One of the standout features of Satguru’s Rendezvous is its focus on greenery and open spaces, an essential aspect of modern urban living. At street level, a three-storey podium houses essential amenities such as a gym, swimming pool, and parking facilities. Unlike conventional high-rises where these spaces are purely functional, here they are surrounded by landscaped gardens that add a refreshing touch of nature to the surroundings.
As the tower rises, the incorporation of greenery continues. Vertical gardens and terrace plantations enhance the building’s overall aesthetic while also contributing to sustainability. The upper floors boast a shared garden with walking tracks and shaded seating areas, offering residents a serene retreat from the hustle and bustle of city life.
High-End Living Spaces with Stunning Views
The newly added luxury apartments, located above the original eight floors, set a new standard for upscale living. These spacious four-bedroom residences are designed to maximize natural light and ventilation while offering uninterrupted views of the city and the Arabian Sea. Large balconies and floor-to-ceiling windows ensure that every home feels expansive and connected to the outside world.
The interiors feature premium materials like Italian marble, wooden accents, and high-end fixtures that exude a sense of luxury. The grand entrance lobby, with its wood-clad vaulted ceilings and elegant stone finishes, sets the tone for the exquisite living experience that residents can expect. Every detail has been thoughtfully curated to enhance the comfort and aesthetic appeal of the spaces.
A Bold New Addition to Mumbai’s Skyline
With its fluted curves, pink-hued concrete that glows at sunset, and cascading greenery, Satguru’s Rendezvous is more than just another residential tower, it’s a statement piece in Mumbai’s skyline. The building seamlessly blends modern architectural techniques with traditional design influences, making it a standout project in India’s luxury real estate market.
Beyond its stunning visuals, the project reflects a broader shift towards more thoughtful and sustainable urban development. As Nuru Karim puts it, “This building represents a new era in Indian architecture, one that values material innovation, smart design, and a commitment to excellence.”
With its unique design, premium amenities, and emphasis on green living, Satguru’s Rendezvous is not just a home, it's a lifestyle statement for those who appreciate beauty, comfort, and innovation in equal measure.
Image source: wallpaper.com

