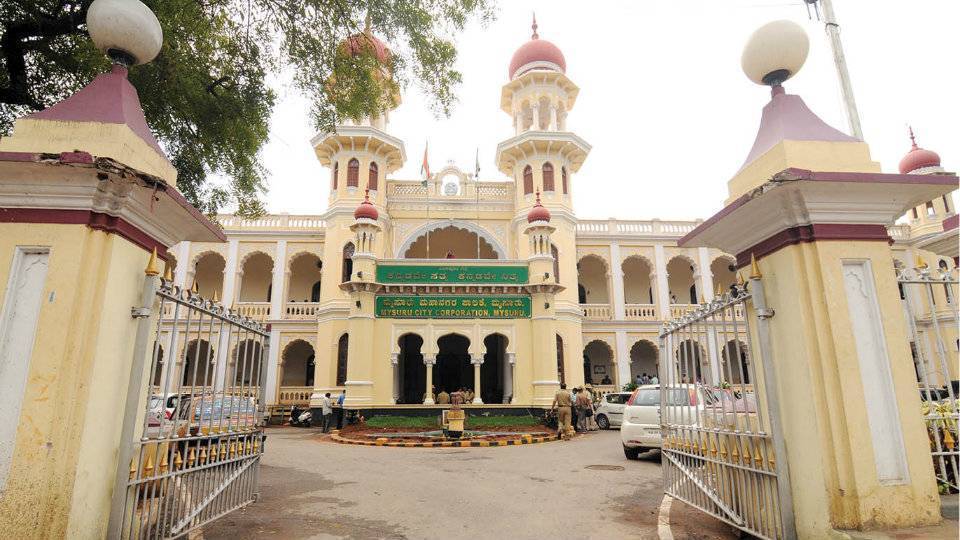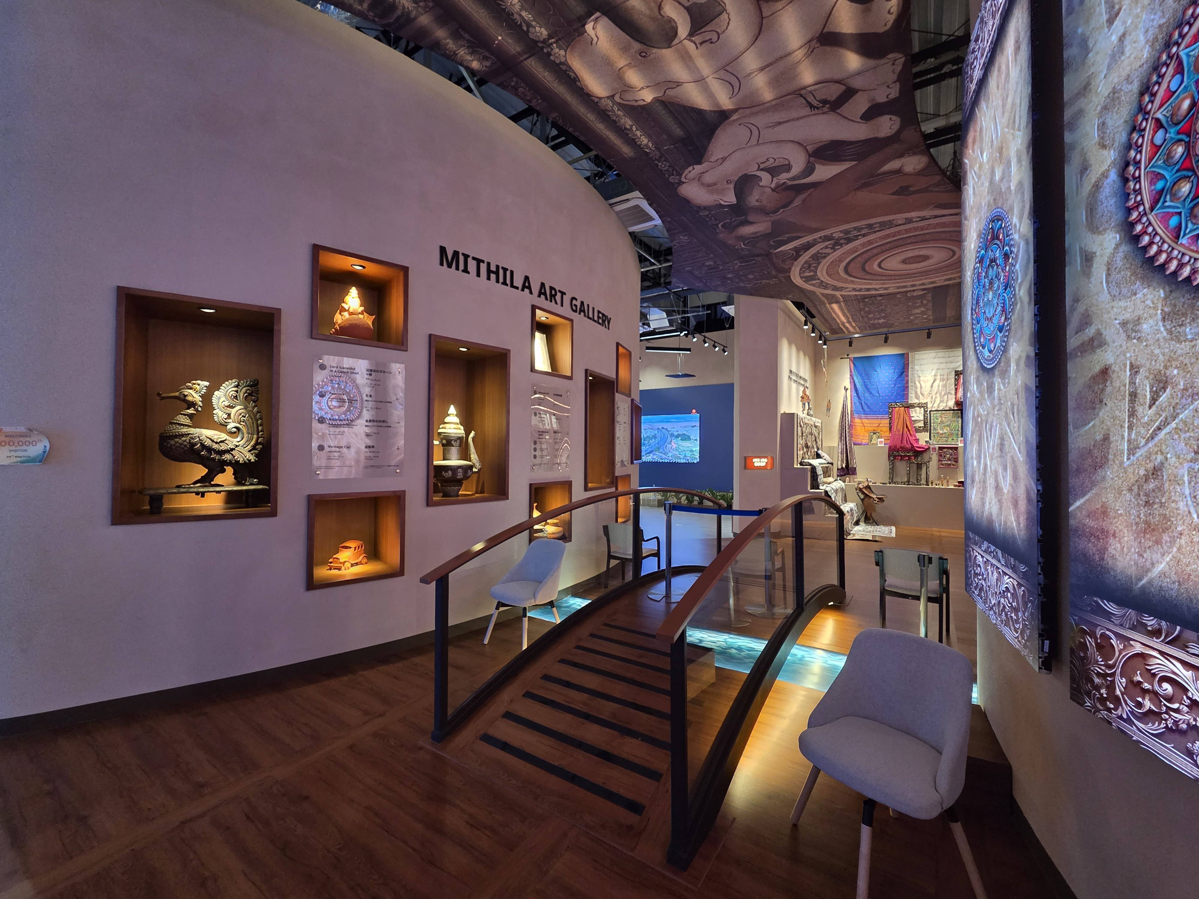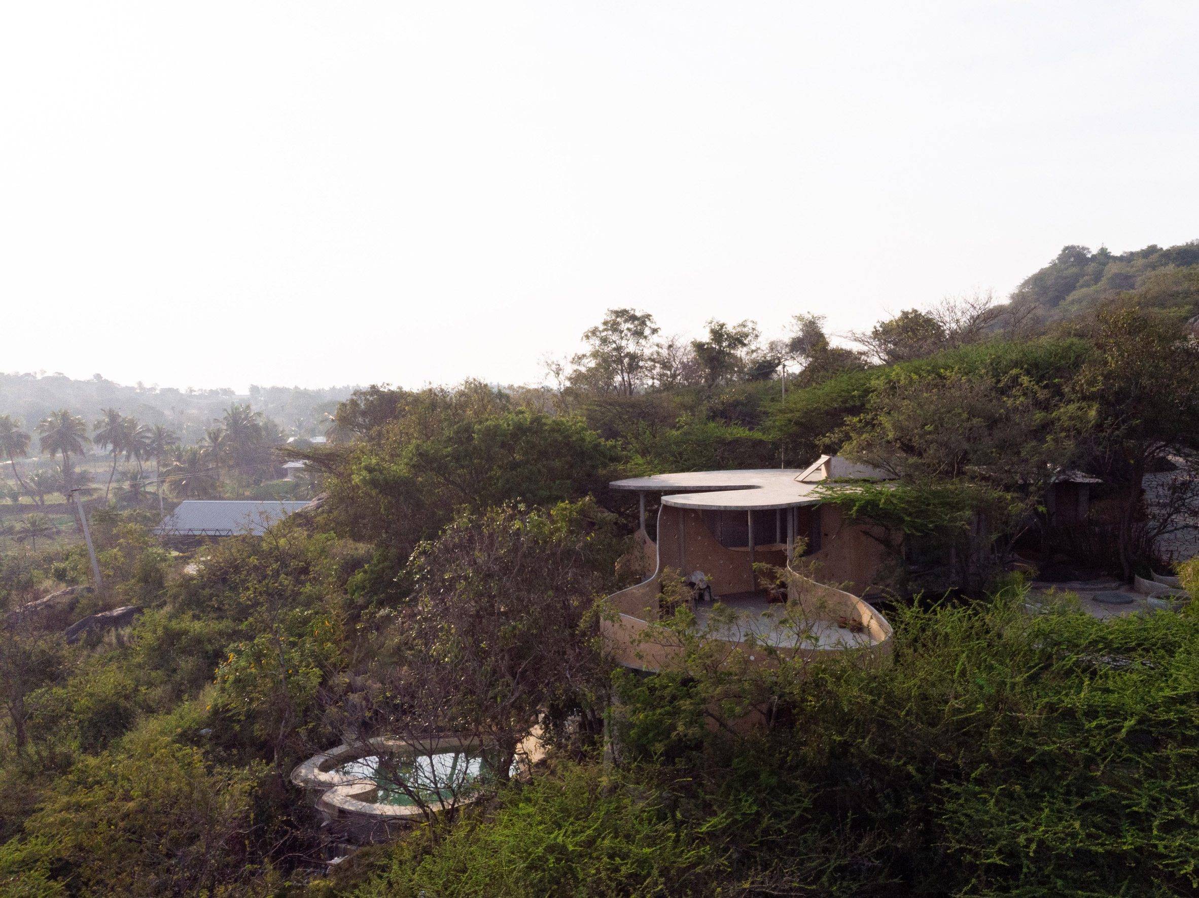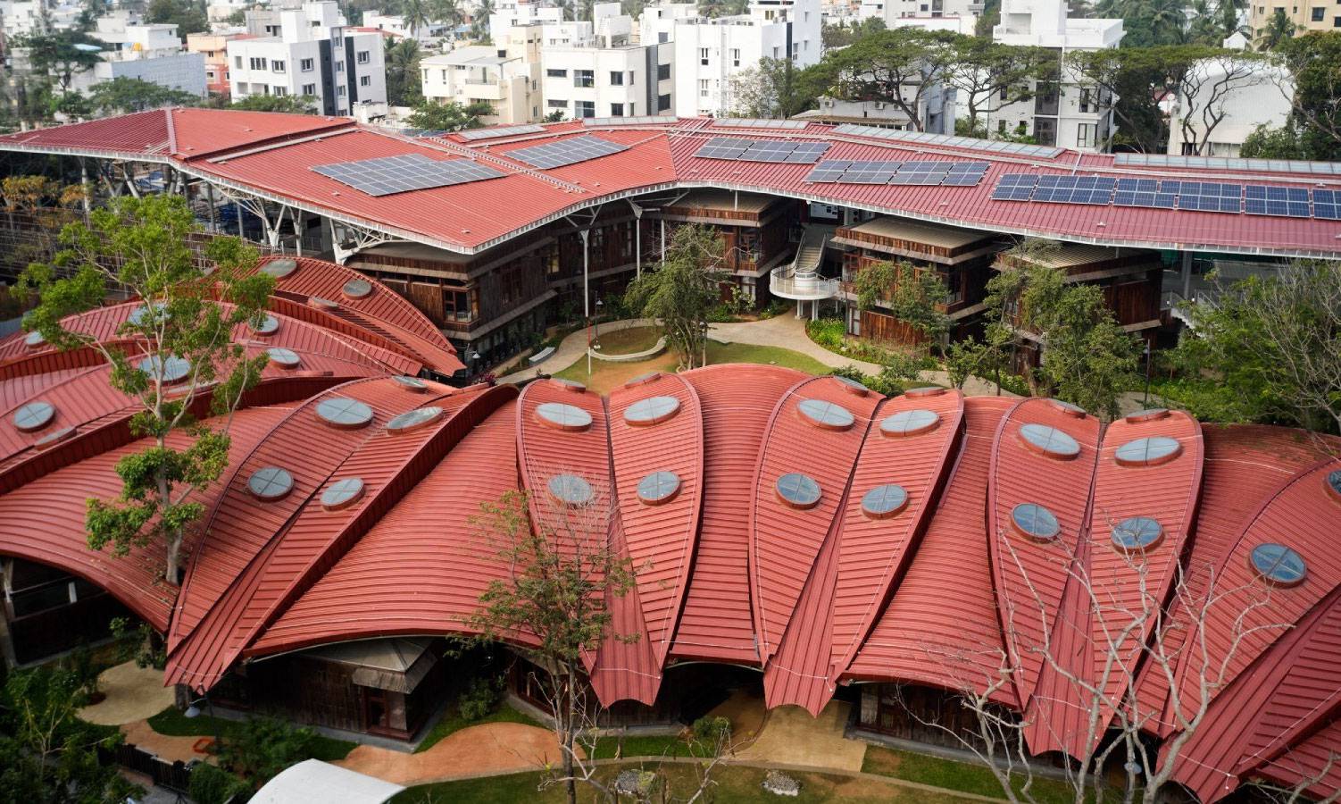In the aftermath of Cyclone Amphan in 2020, the Sunderban's region of West Bengal witnessed widespread devastation. Thousands of homes were destroyed across villages vulnerable to tidal surges and wind damage. Faced with recurring climate events, the local community, supported by architects and non-profit organisations, has adopted a new model of construction , one that blends traditional materials with contemporary engineering strategies. Architect Udit Mittal has been central to this evolving narrative, working alongside locals to create homes capable of withstanding future cyclones.
Rebuilding After Amphan
Cyclone Amphan served as a turning point for rural architecture in the Sunderbans. Its landfall caused large-scale displacement, infrastructure collapse, and long-term economic distress. The region, consisting largely of mud-and-thatch dwellings, was ill-equipped to withstand the force of such events. This prompted local NGOs and architects to initiate sustainable, disaster-resilient building efforts. One such initiative emerged through the partnership of architect Udit Mittal, French architect Laurent Fournier, and the Sunderbans-based NGO Mukti.
Local Materials, Indigenous Knowledge
The construction approach developed by the team prioritised local building techniques and materials such as brick, bamboo, mud, and rice straw thatch. These components had long been part of the regional architectural vocabulary, but were often excluded from modern cyclone-resilient designs due to concerns over durability. Mittal's method focused instead on upgrading the existing material system through structural design modifications and protective treatments.
Key interventions included treated bamboo for structural frames, elevated platforms to avoid water ingress, and wind-adaptive roofing systems based on traditional Bengal designs. Rather than imposing a uniform model, the designs allowed local masons and carpenters to adapt elements based on availability and site-specific needs.
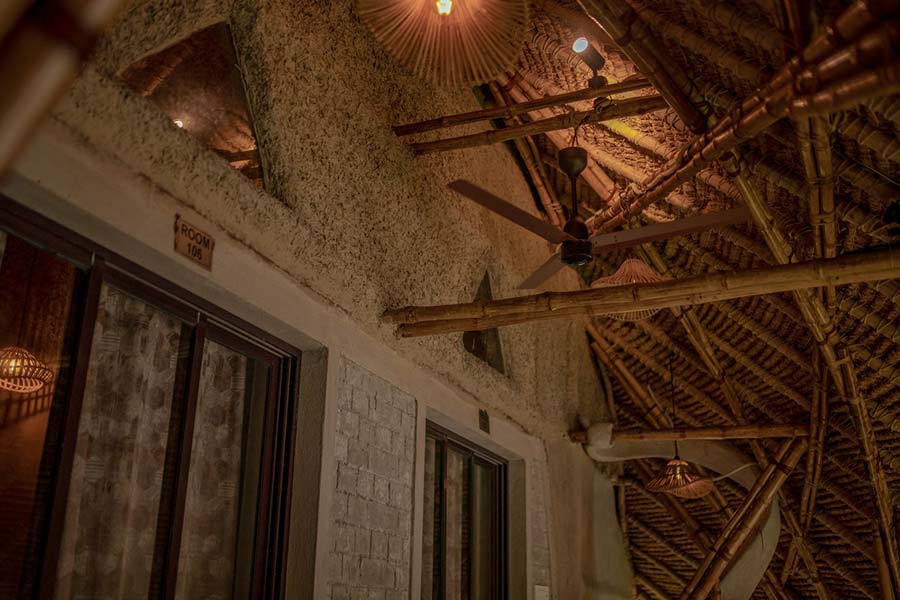
The Guest House as a Prototype
A significant milestone was reached when Mittal was asked to design a guest house for donors at the Mukti campus in Purba Sridharpur. Rather than treat it as a conventional building, he proposed a model that could demonstrate cyclone-resilient architecture while remaining rooted in local practices. The completed structure featured an elevated floor slab, aerodynamic roof design, and extensive use of bamboo and thatch.
The building's success, particularly its ability to withstand storms while maintaining comfort and structural integrity, encouraged local acceptance. Over time, the guest house also came to serve as an emergency shelter and multipurpose community space, setting a precedent for village homes.
Foundation Innovation and Flood Adaptation
A notable feature of these homes is their raised platform, supported by reinforced cement concrete (RCC) pyramidal bases. The design mimics the anchoring strength of mangrove roots — a symbolic and functional reference in the Sunderbans. These foundations are paired with shallow brick domes for floor slabs, which distribute load effectively while remaining lightweight.
In areas where tidal flooding is frequent, elevating the living space proved essential. The stilt-supported design keeps structures above surge levels, protecting both lives and household assets during storm events. The reinforced foundations also allow the building to resist lateral movement from wind and water pressures.
Roofing System: Adaptation of Do-Chala Form
The roofing strategy builds on the do-chala form, commonly seen in rural Bengal. Traditionally made with straw thatch over wooden or bamboo frames, this roof type is known for shedding water effectively. In Mittal’s adaptation, the scale and pitch of the roof are modified to improve wind resistance, while the bamboo structure is strengthened with treated joints.
The roofing panels are pre-assembled using a locally available rice straw, which provides thermal comfort and breathability. Unlike concrete or metal sheets, which often fail in extreme winds or trap heat, the straw-thatched roof moderates interior temperature and has performed well during cyclonic events such as Sitrang, Mocha, Remal, and Dana.
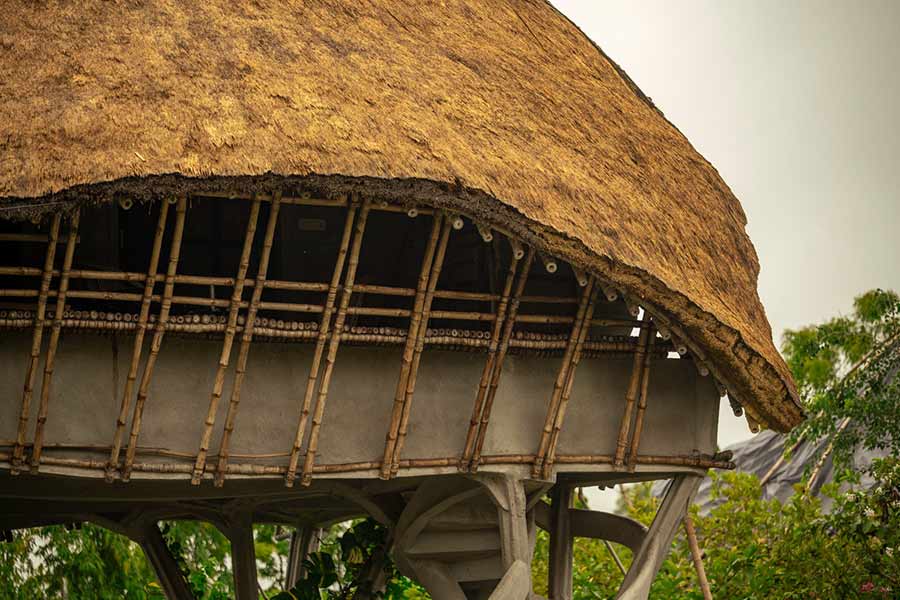
Community Training and Replication
As part of the larger initiative, Mukti has facilitated training programmes for masons, carpenters, and youth groups across the region. These workshops enable villagers to learn construction techniques, material treatments, and structural safety practices. The aim is to create a self-sustaining ecosystem where families can build or retrofit homes without external dependency.
Mittal has stated that over 50 houses have already been built using the cyclone-resilient design principles. These structures use bamboo and mud walls, pre-fabricated roof sections, and locally assembled joinery. The ability to modify, repair, and expand homes without professional assistance has been a driving factor behind community adoption.
Local Acceptance and Functional Outcomes
Residents like Babitosh Paik have observed the practical benefits of the new housing model. In a region where natural threats go beyond cyclones — including tigers and saltwater intrusion — the ability to rely on a structurally stable shelter is significant. Homes built with this model now serve not just as residences, but also as temporary shelters during emergencies.
The initiative has also shown that cyclone-resilient architecture need not be a top-down process. The guest house, built for donors, stands as proof that the same design principles can be applied to public buildings, community spaces, and family dwellings alike.
Scaling the Model: New Construction with Bamboo
A new four-room structure under construction near the Mukti campus continues the same approach, this time using bamboo as the principal material for both load-bearing and non-load-bearing elements. The project aims to further reduce dependence on cement and steel, which are cost-intensive and environmentally burdensome.
The use of engineered bamboo frames, modular walls, and elevated slabs demonstrates the potential of a flexible design system. The building is also intended to serve as a training centre for community masons.
Long-Term Vision: Design as Regional Preparedness
The architectural model being developed in the Sunderbans does more than just provide housing. It introduces a framework for long-term regional preparedness. The focus on knowledge-sharing, accessibility, and local control marks a shift from donor-led rebuilding efforts to grassroots resilience-building.
Udit Mittal has consistently emphasised that the project is as much about social trust as it is about design. By involving locals in every stage — from planning and construction to repairs — the initiative empowers communities to adapt to environmental uncertainties.
The cyclone-resistant housing movement in the Sunderbans, led by architects like Udit Mittal and supported by organisations like Mukti, represents a pragmatic response to a growing climate threat. With local materials, vernacular knowledge, and engineered modifications, the homes are both accessible and resilient. More importantly, they reflect a model where architectural knowledge is not only transferred but also embedded within the communities that need it the most. As more homes adopt these principles, the region is building not just safer shelters, but a system of shared resilience.
Info source- telegraphindia.com, Images by- Udit Mittal



