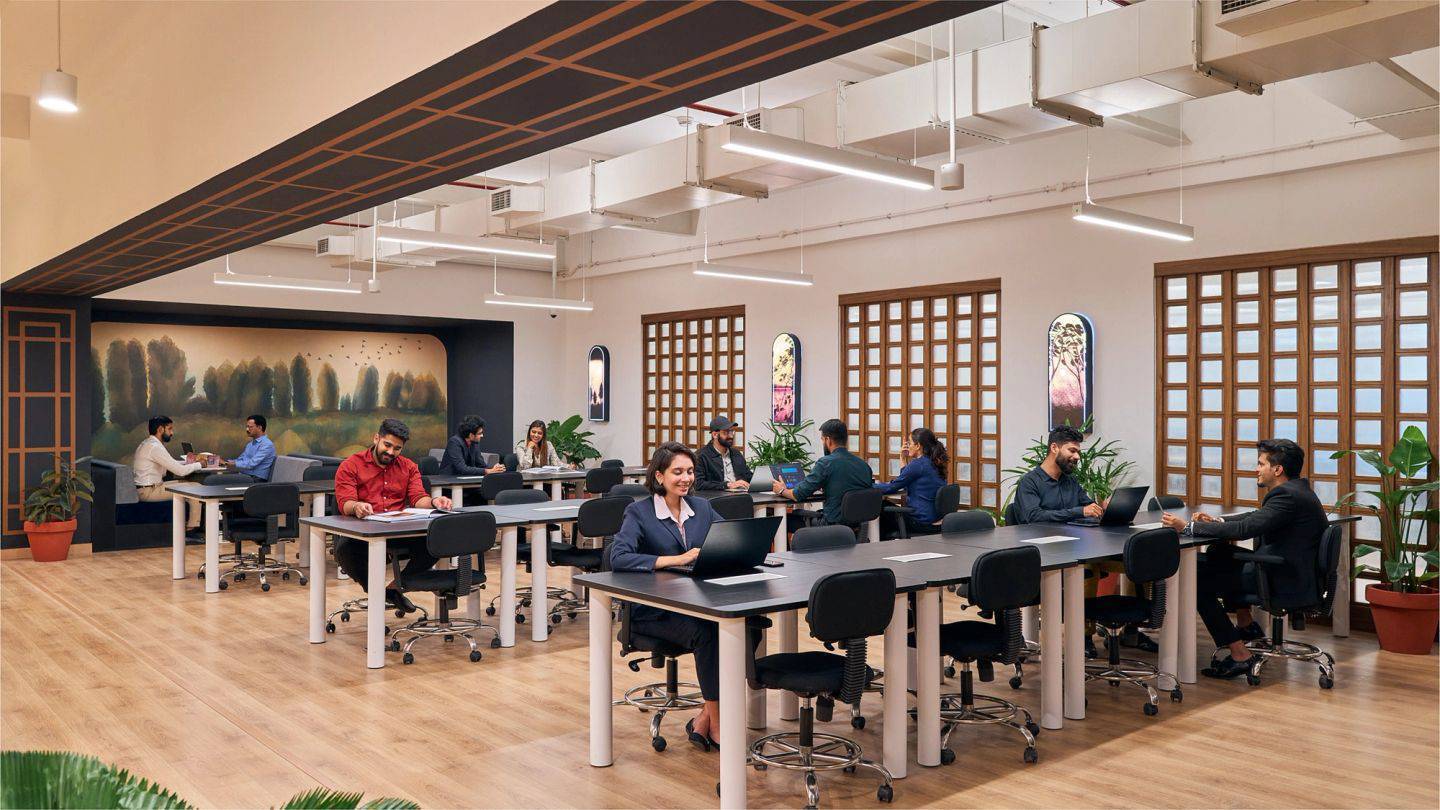Vastushilpa Sangath’s Shiv Nader School in Chennai presents a distinctive model for ecologically integrated educational campuses in India. The design is shaped around a sweeping red roof that traverses a tree-rich site, organizing modular academic structures into a cohesive spatial framework. With a clear emphasis on climate responsiveness, ecological preservation, and cultural references, the campus functions as both a learning environment and a living landscape.
Located in Chennai, Tamil Nadu, the project was led by principal architect Rajeev Kathpalia and design director Vijay Patel. The design team included Rajesh Suthar as project lead, supported by architects Anandita, Aniruddha, Drasthi, Lipi, Rahul, and Rachit. Structural design was managed by Manjunath B.L. and V.R. Shah Engineers, while mechanical, electrical, plumbing, and fire services (MEPF) were executed by Jhaveri Associates. Landscaping was handled jointly by Beyond Greens and RAA. The construction was delivered by Larsen and Toubro using prefabricated methods that minimized environmental disruption.
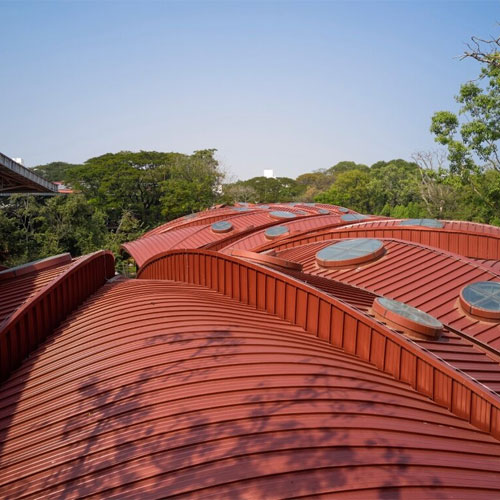
Responding to the Site: Preserving 1,400 Trees
The site comprises approximately 1,400 mature trees, forming a natural canopy across the land. The school was planned to preserve this ecosystem by organizing its buildings around the existing vegetation. Instead of clearing trees, the design adapts to the site’s ecological structure. Modular academic units are arranged in a loose loop formation, with pathways and rooflines curving to accommodate tree roots and canopies. This strategy supports biodiversity by maintaining continuity for birds, insects, and small wildlife. It also reduces soil erosion and maintains microclimatic stability, which is especially important in Chennai’s hot and humid conditions.
Cultural Inspiration: The Chettinad Thali Metaphor
The design concept draws from Tamil culture—specifically, the layout of a Chettinad thali, where various dishes are served together on a banana leaf. This metaphor is translated into architectural form as a sequence of individual but connected learning spaces. Each building volume has a specific function but is unified by the overarching red roof and a system of verandahs and shaded outdoor areas. These semi-open spaces are not simply corridors or buffers—they are designed to function as active learning environments, gathering areas, and transitional spaces, reflecting traditional patterns of open-air exchange and learning.
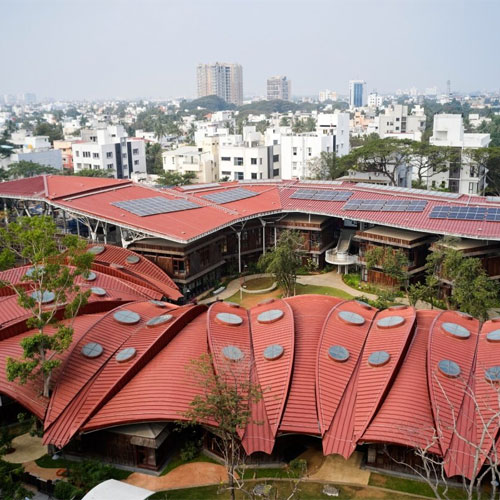
Modular Planning and Phased Growth
The project is intended to be developed in phases, allowing the school to expand gradually without disrupting the ecological balance. The modular design makes it possible to add or reconfigure academic units over time. This long-term adaptability supports institutional growth while protecting existing trees and natural water flow patterns.
Prefabricated components such as parasol-style roof structures were manufactured off-site and assembled with minimal impact on the terrain. Foundations and service trenches were merged into single systems to avoid excessive excavation, preserving root zones and maintaining soil integrity.
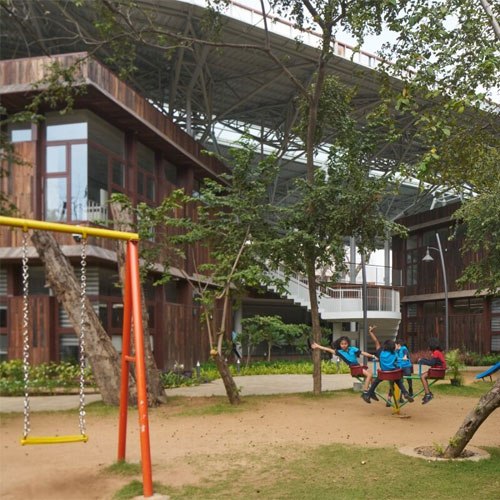
Local Materials and Low-Impact Construction
Material selection prioritizes local sourcing and circular reuse. Flooring throughout the campus uses grey granite, a regional stone that provides thermal stability and connects the building to traditional South Indian masonry practices. Select façades are clad in reclaimed ship timber, providing durability and a textural finish that blends with the site’s natural tones. This combination of modern prefabrication and vernacular materials allows the campus to achieve both construction efficiency and cultural resonance, grounding the new buildings in a familiar material vocabulary.
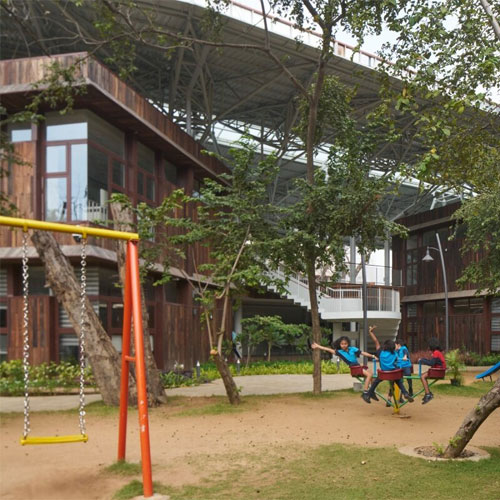
Environmental Systems and Resource Management
The school incorporates both passive and active environmental strategies. Approximately one-third of the school's electricity needs are met through solar panels installed on the red-tiled roof. A hybrid ventilation system combines natural airflow with mechanical cooling, maintaining air quality and indoor comfort, especially in high-occupancy spaces such as studios and computer labs.
Water management is another key focus. A defunct lake on the property was revived and converted into an ecological reservoir and outdoor learning space. All domestic water needs are met through rainwater harvesting from both roof surfaces and paved areas. This closed-loop system ensures water self-sufficiency and aligns with long-term sustainability goals.
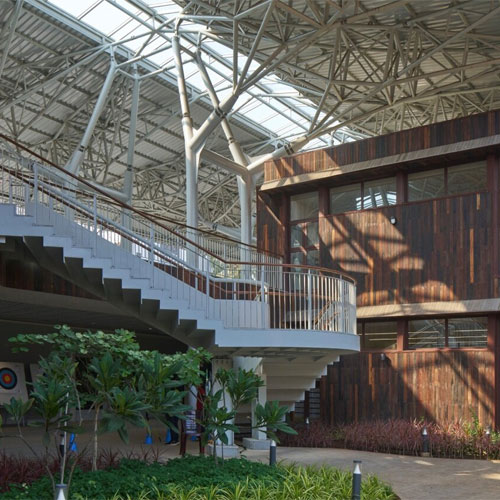
Educational Space Meets Living Landscape
The campus fosters a continuous interaction between built space and the landscape. Instead of segregating nature from function, the project integrates trees, shaded verandahs, and courtyards as essential parts of the academic experience. Open spaces serve not only as buffers from the heat but also as dynamic classrooms, community spaces, and interaction zones.This approach supports a pedagogical model that encourages curiosity, mobility, and connection to natural processes, attributes that are increasingly important in contemporary education models.
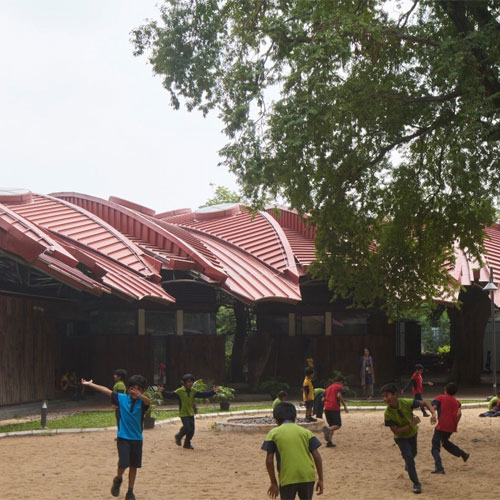
The Shiv Nader School in Chennai reflects a nuanced approach to institutional architecture, combining modular planning, ecological sensitivity, and cultural referencing. Designed to grow over time without compromising its environmental foundation, the project by Vastushilpa Sangath demonstrates how educational campuses can be thoughtfully embedded within their natural and social contexts. By integrating local materials, minimizing construction impact, and prioritizing long-term adaptability, the project offers a replicable framework for sustainable school design in India and similar climates.
Images- designboom.com




