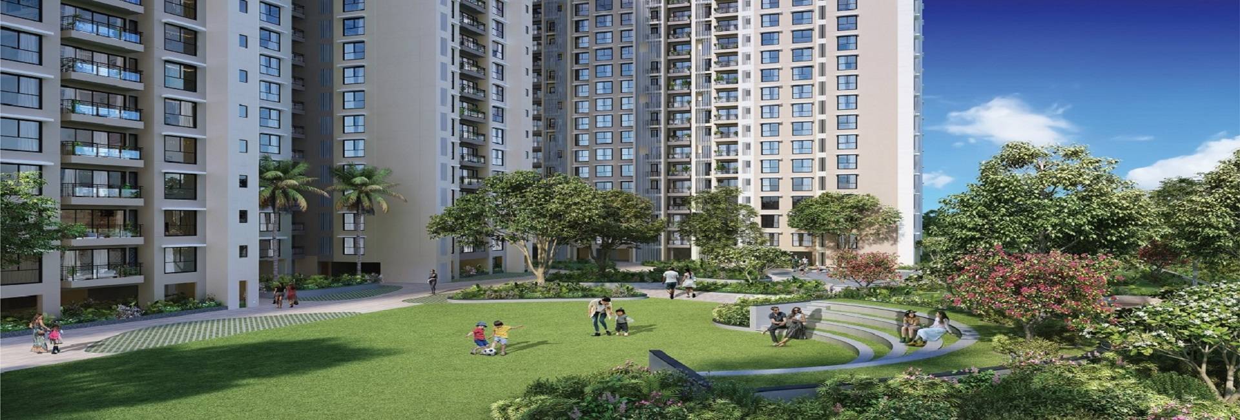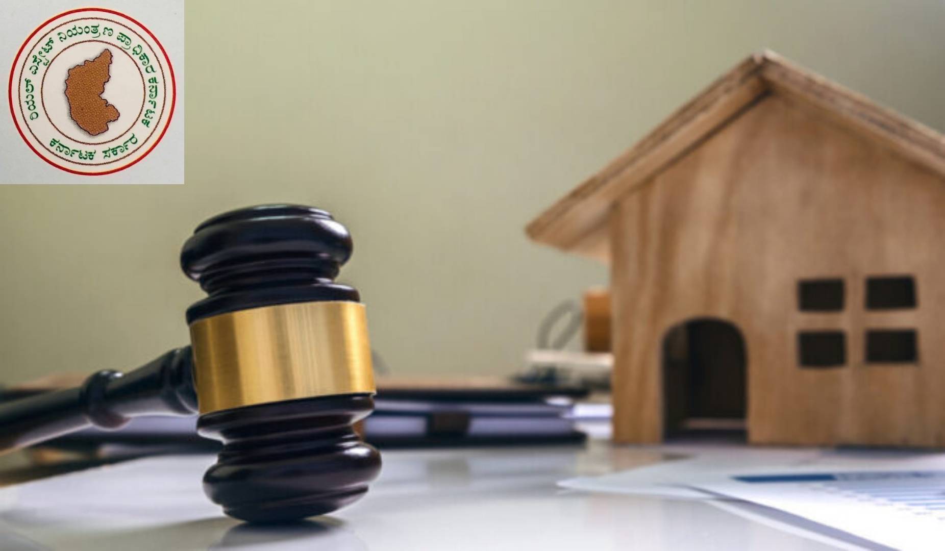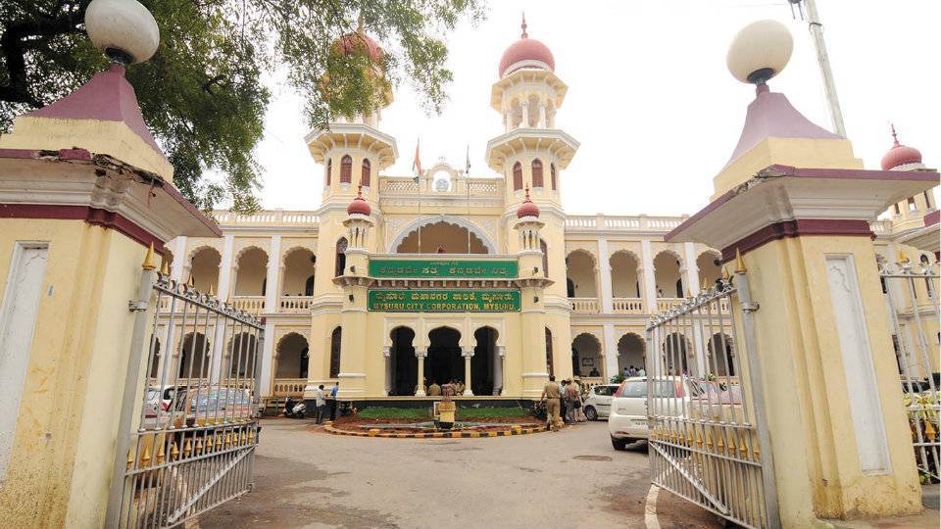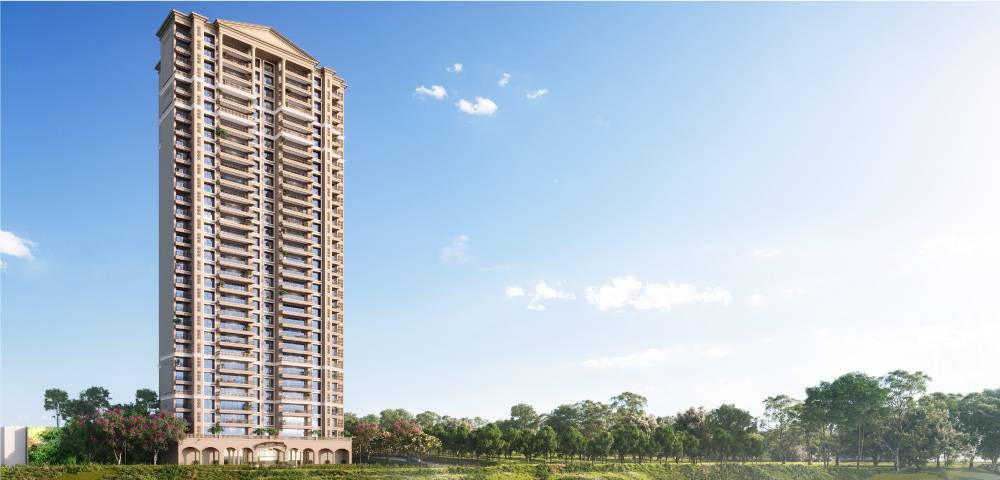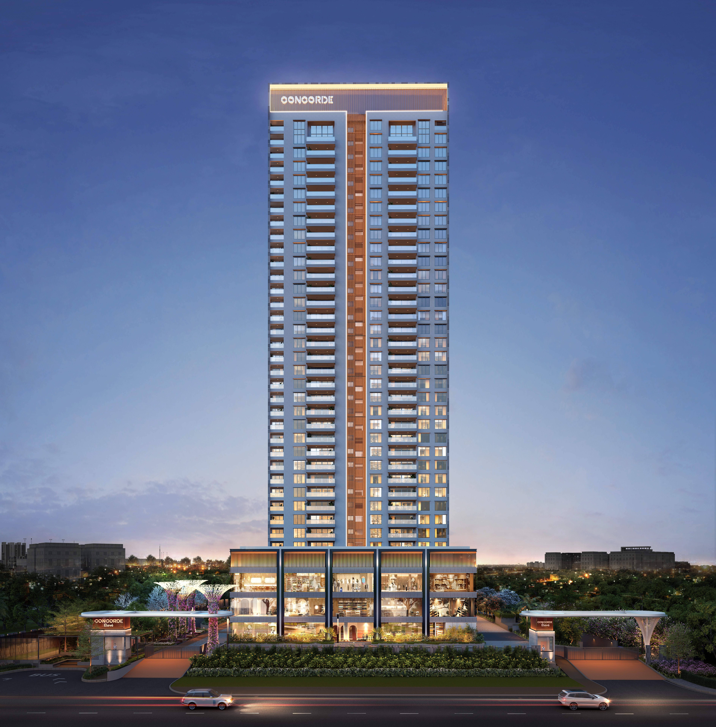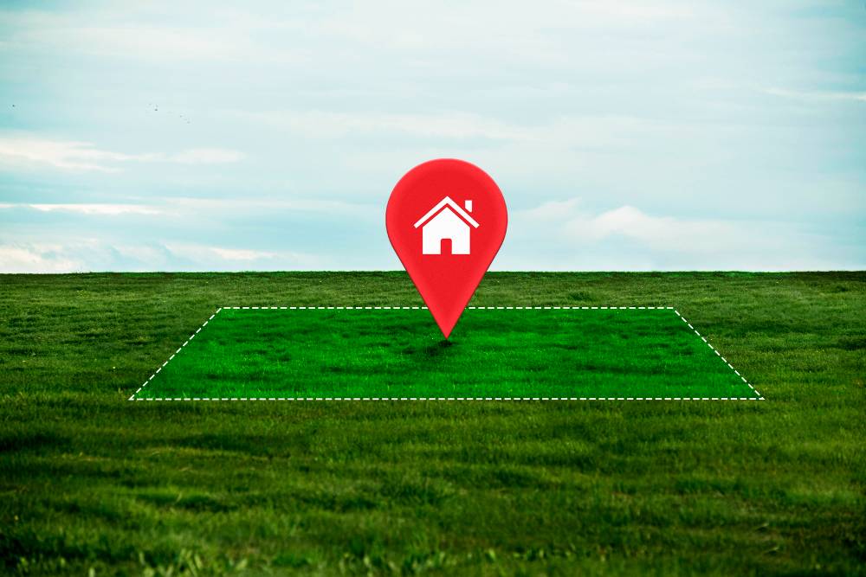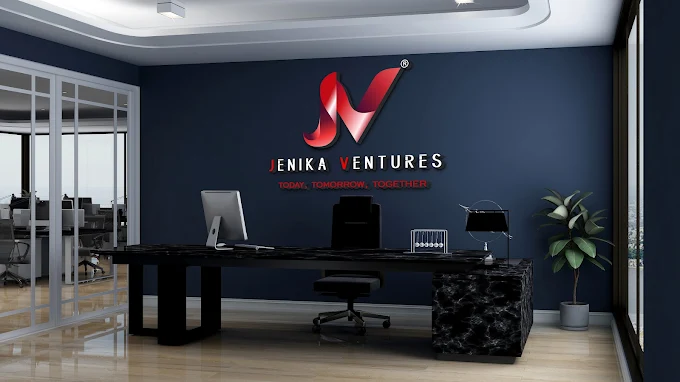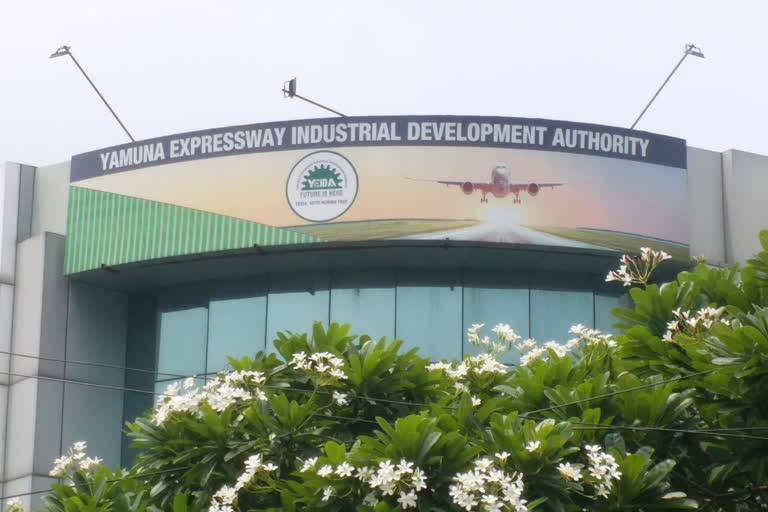DLF Ltd, in collaboration with Trident Realty, has announced the complete sale of all 416 units under Phase 1 of its debut luxury residential project in Mumbai, “The WestPark.” The project, located in Andheri West, achieved sales worth ₹2,300 crore within one week of its launch on July 17, according to a regulatory filing by the company on July 25.
This marks DLF’s re-entry into the Mumbai residential market after a gap of over a decade. The 10-acre development, located in a prominent part of suburban Mumbai, has been designed to cater to higher-income households through large-format homes and community-focused amenities.
The four towers introduced in Phase 1 each rise 37 storeys high, with units ranging in size from 1,125 sq ft to 2,500 sq ft. DLF reported that pricing in the initial phase varied between ₹37,500 and ₹54,000 per sq ft, reflecting market rates for premium developments in this corridor.
According to company officials, the high demand prompted the launch of all four towers in a single phase. Aakash Ohri, Joint Managing Director and Chief Business Officer at DLF Home Developers Ltd., noted that the sales response exceeded internal expectations, leading the company to offer the entire inventory earlier than planned.
The complete project will eventually comprise eight towers. While the first phase has now been closed for bookings, the remaining phases are expected to launch based on regulatory clearances and market demand.
DLF said that the residential mix in The WestPark includes 3 BHK, 4 BHK units, and a limited number of penthouses. The layout design emphasizes large living spaces, high ceilings, expansive decks, and full-height windows. Each tower connects to a central landscaped podium, referred to by the developers as the “Eco Deck.”
Spanning 6,000 sq metres, this central podium will offer shared green spaces, gardens, a 25-metre swimming pool, and other lifestyle features. The pool design incorporates a leaf-patterned floor and is positioned to offer panoramic views across the site.
The architectural work for the project has been undertaken by HB Design, with structural consultancy from Thornton Tomasetti. Interior spaces are planned by BLINK, while SHMA has worked on the landscaping. The design team has attempted to integrate international practices with contextual relevance to Mumbai’s dense urban setting.
The clubhouse within the development, measuring 50,000 sq ft, is expected to include a wellness centre, yoga and meditation zones, co-working spaces, and lounges. There will be 845 car parking spaces for residents, along with separate provisions for visitor vehicles.
The launch of The WestPark also represents DLF’s renewed interest in Mumbai’s housing sector, following years of inactivity. The company had previously exited the Mumbai residential market in 2012 after selling a 17-acre parcel in Lower Parel to Lodha Group (Macrotech Developers). That land was originally acquired by DLF in 2005 for ₹704 crore and sold for ₹2,700 crore.
This new project in Andheri is being developed under the Slum Rehabilitation Authority (SRA) scheme, which offers development incentives in exchange for providing rehabilitated housing to existing slum dwellers. Trident Realty is managing the local compliance and approvals associated with the project, while DLF oversees sales, marketing, and customer interface.
DLF has indicated that it will continue to explore other opportunities in Mumbai, but currently the focus remains on the successful execution of The WestPark. With the first phase sold out, the company is now likely to accelerate the rollout of the remaining towers over the coming quarters.
The rapid sale of units in The WestPark also reflects sustained buyer interest in branded luxury developments within key Mumbai micro-markets. Andheri West, in particular, has seen rising demand due to its proximity to commercial hubs, metro connectivity, and availability of larger land parcels suitable for gated housing projects.

